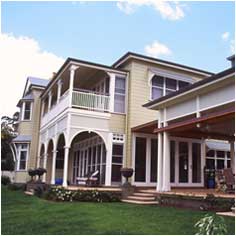
Paddington House
Whilst originally conceived as a renovation, this new home follows the original intent of some of the site planning designs. The site is bordered by four streets, exposing all sides of the residence to view. The use of the external building pavilions and controlled landscaping and screens allowed the external areas to be broken into "private and open" areas. The house exploits the north-easterly aspects and views over the grounds and tennis court.
Whilst expressly modern internally, the contemporary interiors are complimented by the extensive detailing of the more traditional elements externally.
|