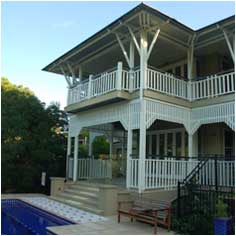
Bardon House
This extensive renovation and extension dealt with the large cross falls to a steep site in an existing area surrounded by older homes.
Extensive use of large hoods and overhangs to the new house and deck areas allowed the opening up of these spaces towards the views to the west.
Part of the design philosophy was to integrate the house with the landscaping and the pool. |