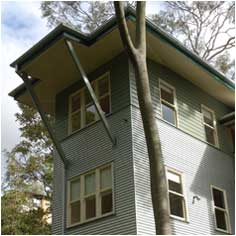
Red Hill House
The traditional Queensland Cottage was extended to retain the original facades and components of the dwelling towards the street. But internally reworked the space and extend in a more contemporary fashion using materials that required little or no maintenance. The lower levels not protected by the large overhangs of the house have been clad in corrugated metal. The narrow extension at the rear lowers the otherwise dominant roof to under the height limits set by the local authority whilst still allowing elevated floor levels to exploit the views to the distance.
|